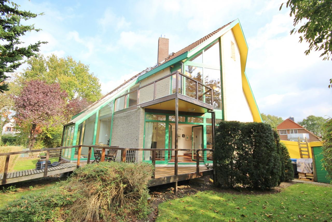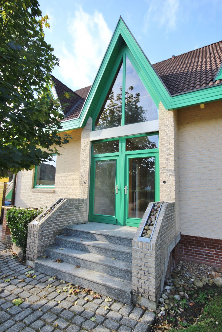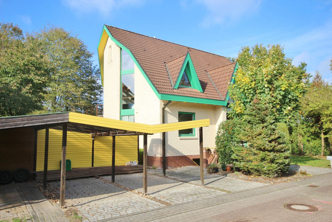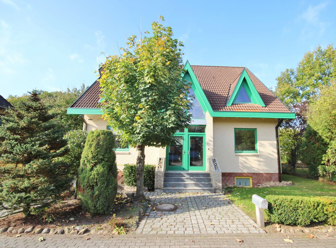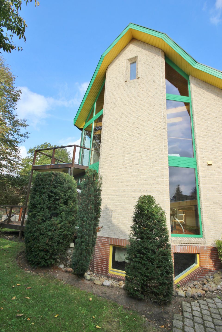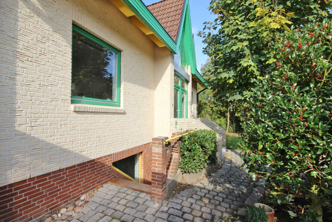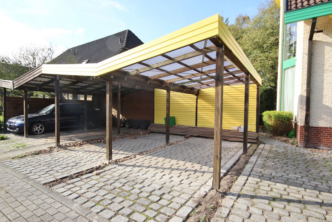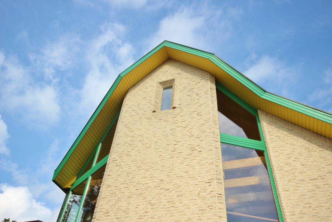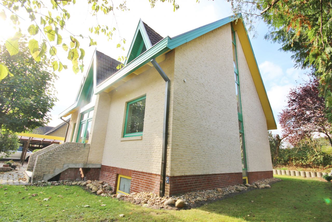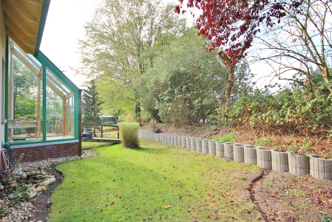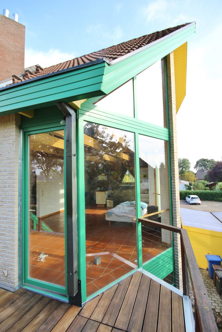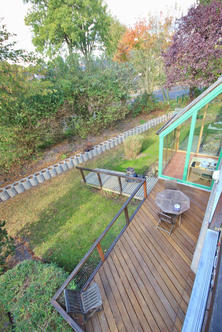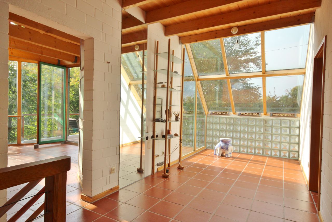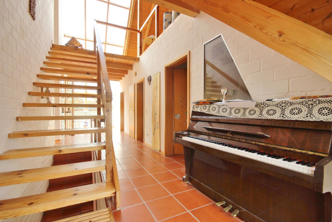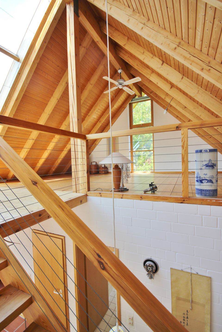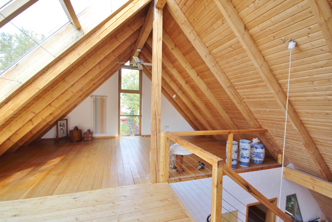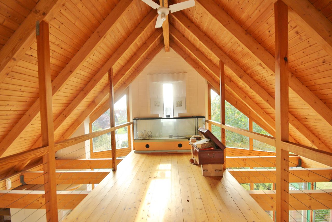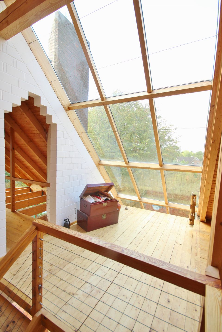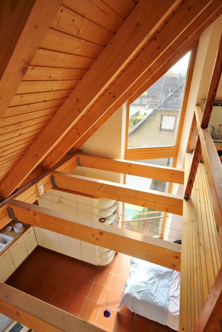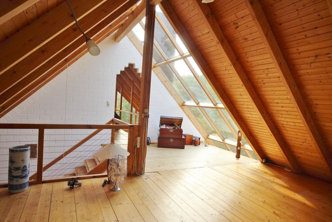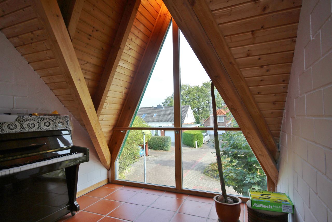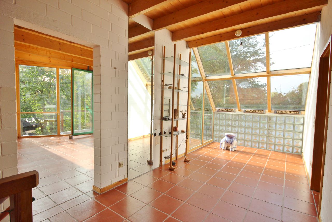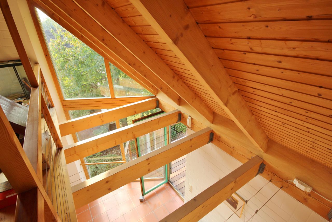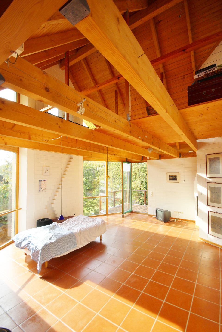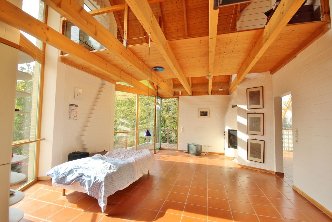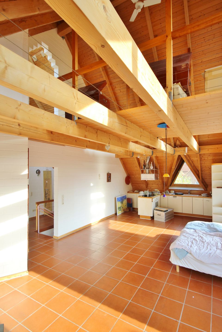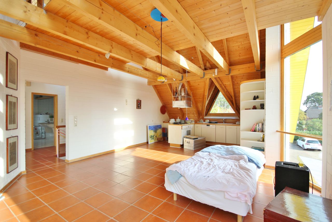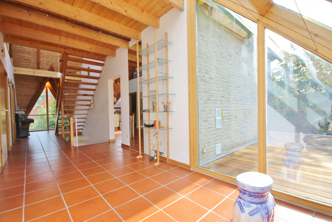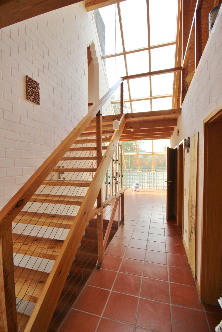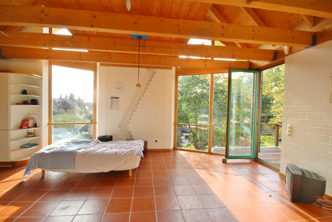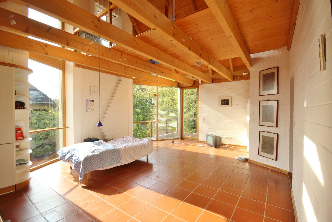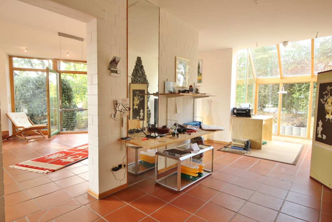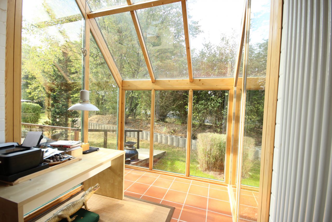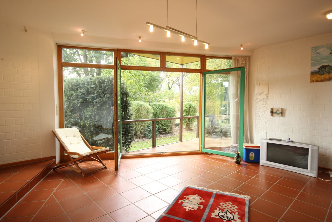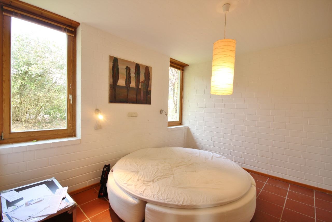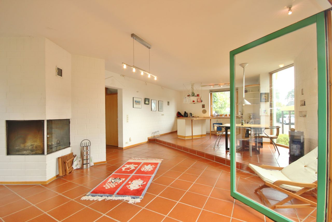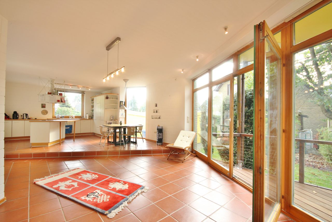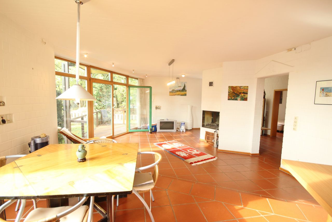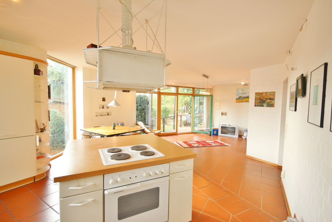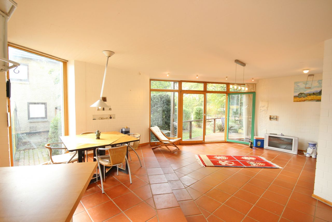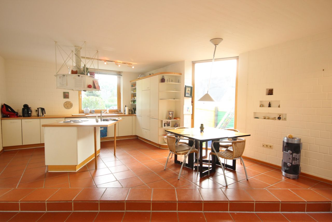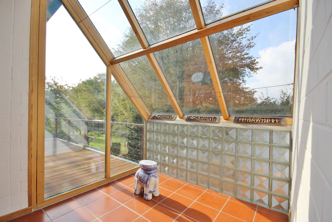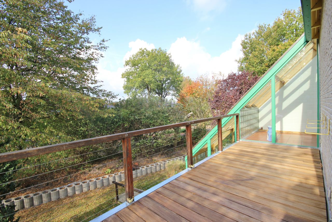Object 2 de 52
 Objet suivant
Objet suivant
 Objet précédent
Objet précédent
 Retour au sommaire
Retour au sommaire



 Retour au sommaire
Retour au sommaire
 Objet suivant
Objet suivant Objet précédent
Objet précédent Retour au sommaire
Retour au sommaireEssen: House for sale
N° de l´objet: 001a
Contact rapide
Options
Options

Données clés
Adresse:
Rosastraße 5
45144 Essen
Nordrhein-Westfalen
45144 Essen
Nordrhein-Westfalen
Zone:
Zone résidentielle
Prix:
367.500 €
Surface habitable env.:
186 m².
Terrain env.:
672 m².
Nombre de pièces:
6
Autres données
Autres données
Type de maison:
Maison individuelle
Nombre d´étages:
2
Soumis à commission:
Non
Surface utile env.:
86 m².
Cuisine:
Kitchenette
Salle de bain:
Fenêtre, Pissoir
Nombre de chambres à coucher:
1
Nombre de salles de bain:
1
Appartement/studio indépendant:
Oui
Accessible:
Oui
Sauna:
Oui
Ascenseur:
Oui
Objet classé monument historique:
Oui
Loué:
Oui
Nombre des places de parking:
1
Ameublement:
Non
Vue:
Vue panoramique
Qualité de l´équipement:
Haut de gamme
Année de construction:
1936
Revenus locatifs p.a.:
6.948 €
Revêtement au sol:
Moquette antistatique, Double sol, Résine époxyde
État:
Assaini
Chauffage:
Chauffage urbain, Chauffage central individuelle
Type de chauffage:
Gaz, Charbon
Type d´identification de l´énergie:
certificat de demande
Classe d'efficacité énergétique:
F
Besoin en énergie finale:
123 kWh/(m²*a)
Description complète
Description complète
Description de l´objet:
Schnuckeliges house in a prime location of Norderstedt Garstedt OT.
The old trees, the two wooden gates and planted Friesenwall characterize the image. Entering the house you get into the small vestibule from which lacks a guest toilet. In hall area, there are three small windows and a staircase window and it permeates a lot of light into the room.
On the ground floor about 90 sqm living space available. These are distributed further to the kitchen as well as the approximately 44 sqm large living room.
In the living room there is also a dining area located in the bay. In front of the bay window is about 18 square meters large "winter garden". In addition to the winter garden is a covered terrace which has about 20 square meters. The terrace can be completely closed and I gave her the name "Summer Garden". Here you can sit outside and barbecue, for example, almost in the summer with every wind and weather. In the rear part of the garden is a small garden pavilion was erected, which invites you to linger. In the kitchen there is a real wood kitchen. Here is a cozy corner seat, a table and two chairs are placed. About the key labeled with easy-care carpeting staircase leads to the upper floor. Here are the large bathroom to a bedroom and two other rooms. The bedroom is a balcony in front and you can enjoy the view of the garden. The bedroom has a large walk in closet about 3 square meters is installed. When the windows are almost invariably high-quality wood windows. Before each window you will find an external blind. Via another staircase leads to the attic, which is expanded cozy and three windows features. The footprint of the Spitz floor is 48 sqm. There are two heaters, an electric boiler and a sink in the attic room. The house has a full basement. They have two outside entrances. A from the garden and one of the pitch.
In the basement is a lot of space, there are several rooms. An outdoor faucet and garden equipment storage is also available. For the bikes there is an extra bicycle storage room. The house is well maintained and recommended a visit.
The old trees, the two wooden gates and planted Friesenwall characterize the image. Entering the house you get into the small vestibule from which lacks a guest toilet. In hall area, there are three small windows and a staircase window and it permeates a lot of light into the room.
On the ground floor about 90 sqm living space available. These are distributed further to the kitchen as well as the approximately 44 sqm large living room.
In the living room there is also a dining area located in the bay. In front of the bay window is about 18 square meters large "winter garden". In addition to the winter garden is a covered terrace which has about 20 square meters. The terrace can be completely closed and I gave her the name "Summer Garden". Here you can sit outside and barbecue, for example, almost in the summer with every wind and weather. In the rear part of the garden is a small garden pavilion was erected, which invites you to linger. In the kitchen there is a real wood kitchen. Here is a cozy corner seat, a table and two chairs are placed. About the key labeled with easy-care carpeting staircase leads to the upper floor. Here are the large bathroom to a bedroom and two other rooms. The bedroom is a balcony in front and you can enjoy the view of the garden. The bedroom has a large walk in closet about 3 square meters is installed. When the windows are almost invariably high-quality wood windows. Before each window you will find an external blind. Via another staircase leads to the attic, which is expanded cozy and three windows features. The footprint of the Spitz floor is 48 sqm. There are two heaters, an electric boiler and a sink in the attic room. The house has a full basement. They have two outside entrances. A from the garden and one of the pitch.
In the basement is a lot of space, there are several rooms. An outdoor faucet and garden equipment storage is also available. For the bikes there is an extra bicycle storage room. The house is well maintained and recommended a visit.
Situation de la maison/du terrain:
Situated in the popular Garstedt, located a few minutes' walk from the shopping center and the famous Ochsenzoll Herold-Center, this approx 672 sqm large property plot is located in a quiet location. Buses and the metro Garstedt can be reached in a few minutes. The airport is about 10 minutes by car and the A7 motorway about 5 minutes. Basic principal Total Secondary schools and kindergartens and churches are nearby. With a bike you need only 7 minutes until Rantzauer forestry.
Autres:
Doorstep revised in 2004, a number of new windows in 2004, electric roller door garage new 2003 Large living room windows to the terrace new 1999 new tiles before Hautür, bathrooms new in 1998, oil central heating by Vissmann new in 1999, electrical and plumbing new for the most part, loft insulated.
Commission:
Upon signing a purchase contract, a placement / termination fee of 5.8% including 19% VAT on the purchase price by the buyer will be charged.
Remarque:
The information provided by us is based on information provided by the seller or the seller. For the correctness and completeness of the information, no responsibility or liability can be assumed. An interim sales and errors are reserved.
Conditions générales de vente:
We refer to our terms and conditions. Through further use our services do you explain your knowledge and consent.
ON REQUEST we recommend financing experts from renowned houses such Bausparkasse Mainz, Deutsche Vermögensberatung and others.
Votre interlocuteur


SMILE International Real Estates
Madame Birgit Fischer
Buckower Chaussee 151A
12305 Berlin
Téléphone: +49 151 15247428
info@smilerealestates.com
Madame Birgit Fischer
Buckower Chaussee 151A
12305 Berlin
Téléphone: +49 151 15247428
info@smilerealestates.com
 Retour au sommaire
Retour au sommaire




