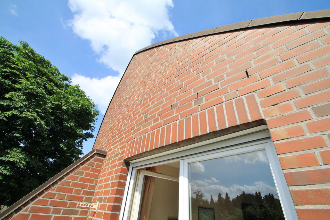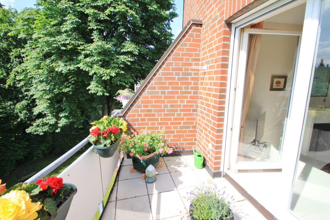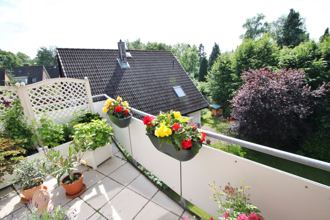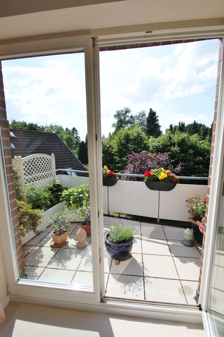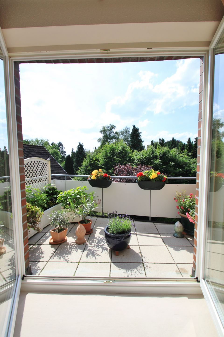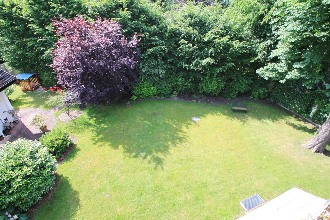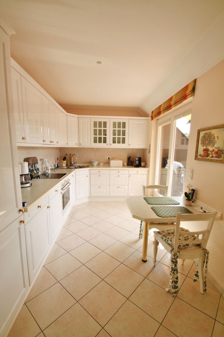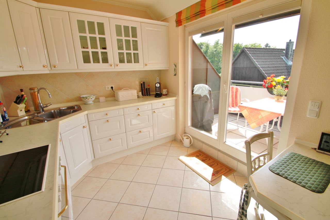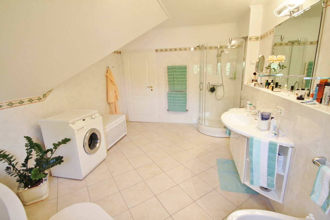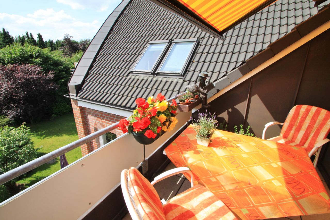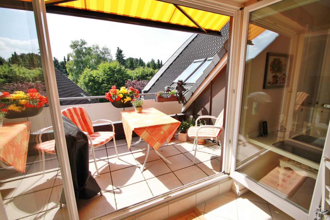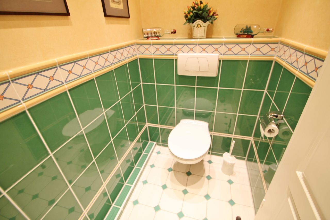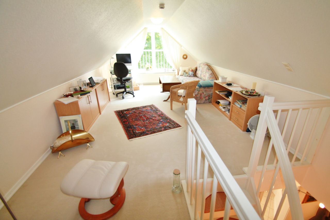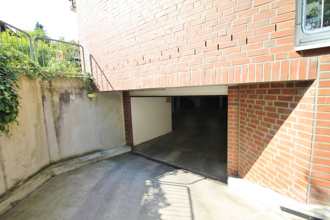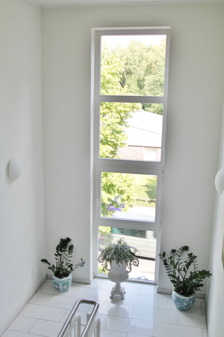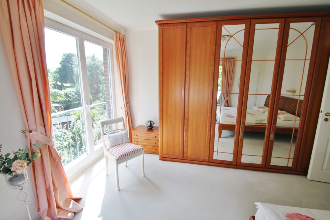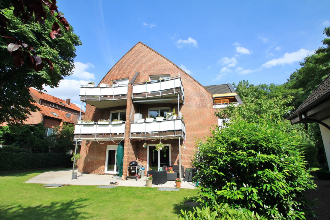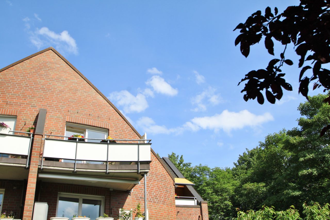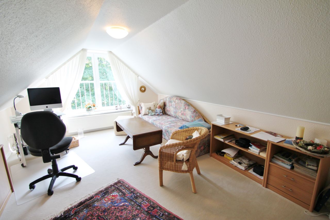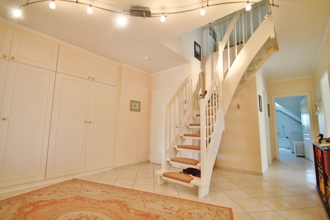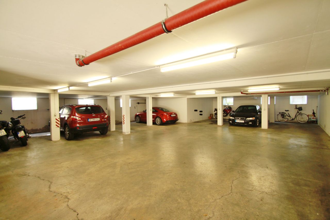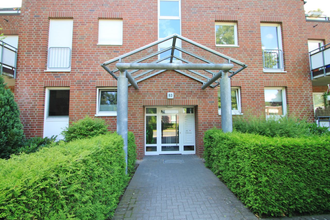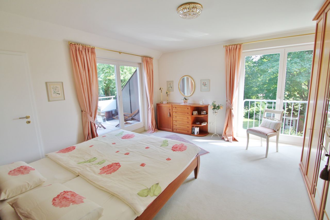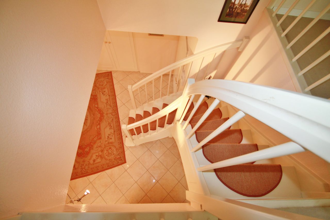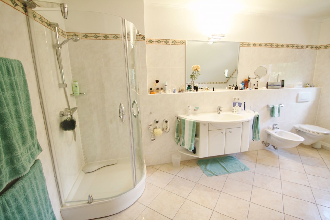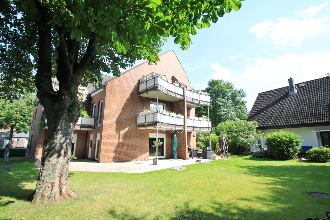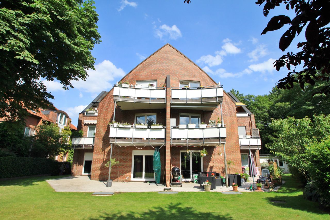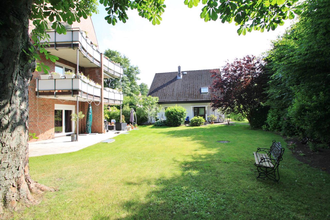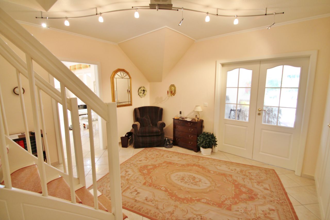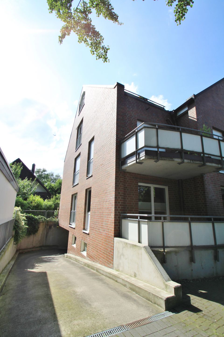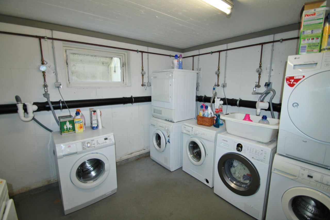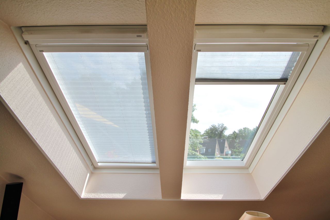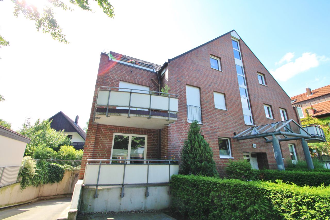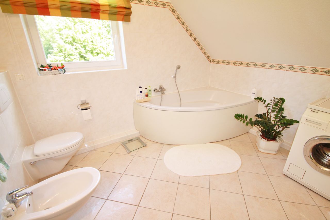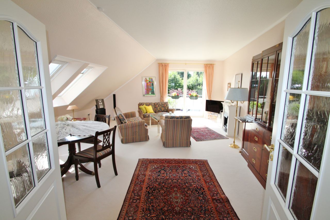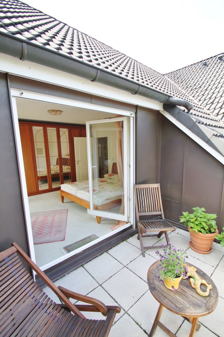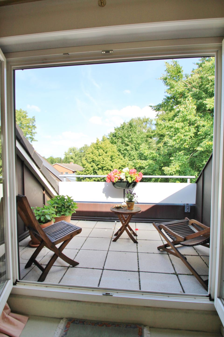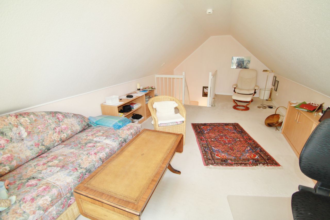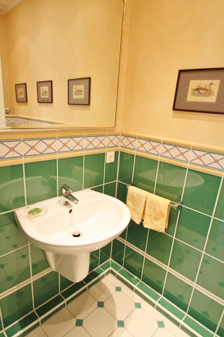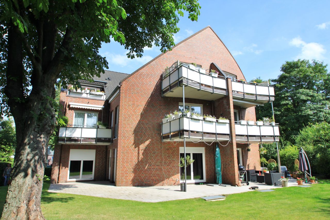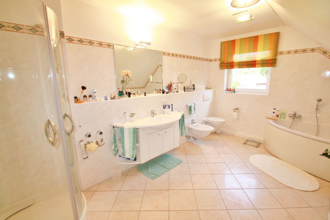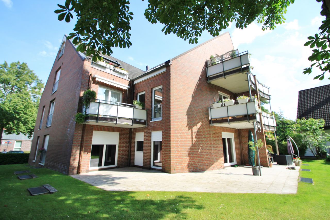Object 1 van 11
 Volgende object
Volgende object
 Terug naar het overzicht
Terug naar het overzicht



 Terug naar het overzicht
Terug naar het overzicht
 Volgende object
Volgende object Terug naar het overzicht
Terug naar het overzichtEssen: Condo in a beautiful villa
Object-Nr.: 005a
Snel contact
Opties
Opties

Kerngegevens
Adres:
Butzweg 3
45144 Essen
Nordrhein-Westfalen
45144 Essen
Nordrhein-Westfalen
Gebied:
Nieuwbouwwijk
Prijs:
295.000 €
Woonoppervlak ca.:
140 m2.
Aantal kamers:
3
Verdere gegevens
Verdere gegevens
Woningtype:
Etagewoning
Etage:
1
Aantal etages:
2
Op provisiebasis:
nee
Nuttig oppervlak.:
85 m2.
Keuken:
Open, Pantry
Bad:
Ligbad, Bidet, Urinoir
Aantal slaapkamers:
1
Aantal badkamers:
2
Balkon/terras:
ja
Tuin:
ja
Open Haard:
ja
Zwembad:
ja
Sauna:
ja
Lift:
ja
Toegankelijk zonder hindernissen:
ja
Gemeubileerd:
ja
Uitzicht:
Weids uitzicht
Kwaliteit van de uitrusting:
Gedistingeerd
Bouwjaar:
2002
Servicekosten:
395 €
Vloerbedekking:
Laminaat, Vloertegels
Toestand:
Volgens overeenkomst
Verwarming:
Afgelegen, Etageverwarming
Verwarmingssoort:
Alternatief, Aardwarmte
Type energiebewijs:
verbruik certificaat
Energie-efficiëntieklasse:
A+
Kengetal energieverbruik:
123 kWh/(m²*a)
Energieverbruik voor warm water inbegrepen:
ja
Bouwjaar volgens energiecertificatie:
2002
Uitvoerige beschrijving
Uitvoerige beschrijving
Objectbeschrijving:
Modern studio apartment over three floors with quiet courtyard terrace.
140 square meters extending over three levels. Dier ceiling height is approximately 2.65 meters in the basement, on the ground floor about 3.15 and about 3.00 meters on the first floor. The apartment impresses with its brightness, which is ensured through the large windows. On the ground floor the very large kitchen (35 sqm) is with high-quality fitted kitchen and american fridge. The floor is in terracotta fefliest. In the basement area we find a room (18 sqm), a bathroom with shower and a utility room. From here you will also find the underground car park. A modern steel staircase with book steps takes you to the upper floor. Here a large living room, a bathroom with bath and a bedroom is accommodated with fitted wardrobe.
140 square meters extending over three levels. Dier ceiling height is approximately 2.65 meters in the basement, on the ground floor about 3.15 and about 3.00 meters on the first floor. The apartment impresses with its brightness, which is ensured through the large windows. On the ground floor the very large kitchen (35 sqm) is with high-quality fitted kitchen and american fridge. The floor is in terracotta fefliest. In the basement area we find a room (18 sqm), a bathroom with shower and a utility room. From here you will also find the underground car park. A modern steel staircase with book steps takes you to the upper floor. Here a large living room, a bathroom with bath and a bedroom is accommodated with fitted wardrobe.
Ligging:
In this popular St. Pauli district and just a short walk up to the hill district, is this architect-designed house. The community consists of 21 units, it is 5 apartments, one commercial unit (Interior) and 15 offices.
The beautiful courtyard is usually only used by three apartments, although they are common property. Here you can enjoy the tranquility. The house also has a cellar and an underground parking space. It amounts to 300 Euro warm, plus water and electricity. Free by appointment.
The beautiful courtyard is usually only used by three apartments, although they are common property. Here you can enjoy the tranquility. The house also has a cellar and an underground parking space. It amounts to 300 Euro warm, plus water and electricity. Free by appointment.
Provisie:
Upon signing a purchase contract, a placement / termination fee of 5.8% including 19% VAT on the purchase price by the buyer will be charged.
Opmerking:
The information provided by us is based on information provided by the seller or the seller. For the correctness and completeness of the information, no responsibility or liability can be accepted. An intermediate sale and mistakes are reserved.
Algemene voorwaarden:
We refer to our terms and conditions. Through further use our services do you explain your knowledge and consent.
ON REQUEST we recommend financing experts from renowned houses such Bausparkasse Mainz, Deutsche Vermögensberatung and others.
Uw contactpersoon


SMILE International Real Estates
Mevrouw Birgit Fischer
Buckower Chaussee 151A
12305 Berlin
Telefoon: +49 151 15247428
info@smilerealestates.com
Mevrouw Birgit Fischer
Buckower Chaussee 151A
12305 Berlin
Telefoon: +49 151 15247428
info@smilerealestates.com
 Terug naar het overzicht
Terug naar het overzicht




